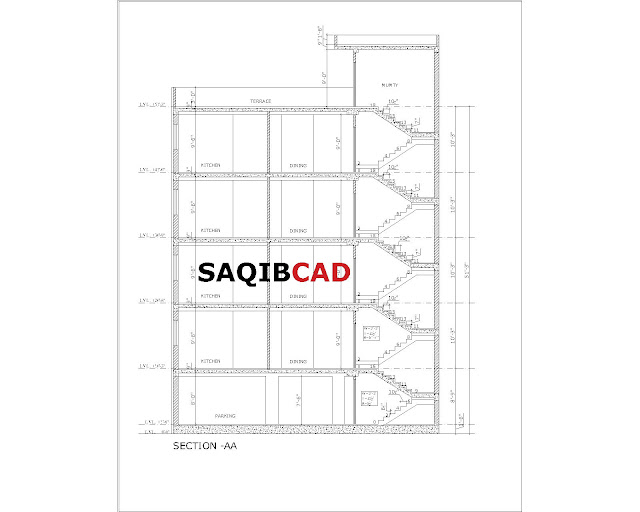3.Designing a G+4 (Ground + 4 floors) apartment In autocad Format
Designing a G+4 (Ground + 4 floors) apartment requires careful planning and execution to ensure functionality, aesthetics, and structural integrity. Here’s a comprehensive guide covering the key aspects of planning, designing, and creating DWG files for such a project.
Floor Plans:
- Create detailed floor plans for each level (G+4) showing the layout of apartments, common areas, staircases, elevators, and service areas.
- Ensure compliance with building codes regarding room dimensions, circulation spaces, and accessibility.
Building Elevation:
- Develop building elevations showing the exterior facade design, materials, fenestrations (windows and openings), and architectural elements.
- Balance aesthetics with functionality and climate considerations (sunlight exposure, wind direction).


















Post a Comment