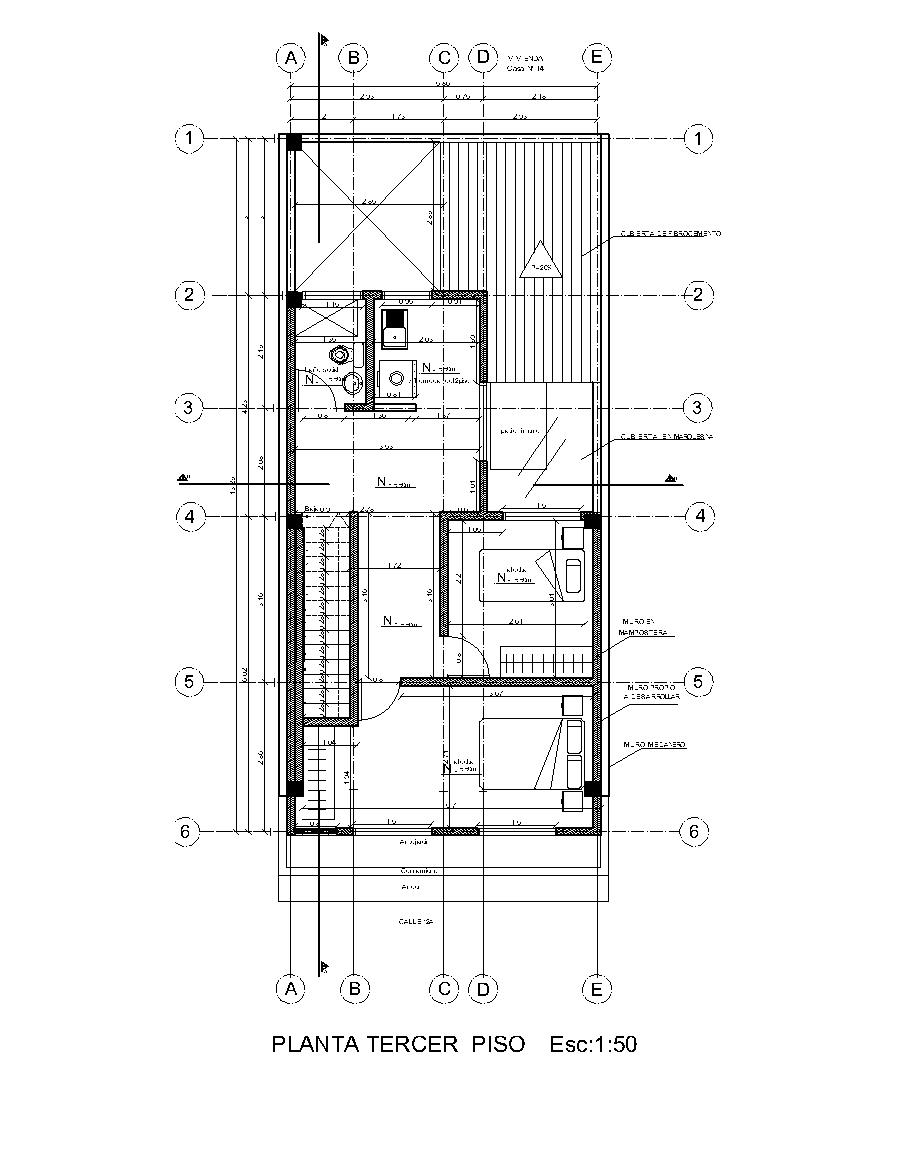3 Floor Plan familiar Housing Plan dwg File
This document outlines the 3 Floor Plan familiar Housing Plan dwg File.
It is designed to provide information about the layout and design of a 3 floor housing plan in a dwg file format.
The file is intended to be used as a reference for architects, builders, and other professionals in the housing industry. The file should be used for reference purposes only and not for any construction or development activities.
The 3 Floor Plan familiar Housing Plan dwg File includes a detailed layout of the 3 floors of a housing unit. It includes detailed measurements of walls,
windows, doors, and other components of the housing plan. It also includes instructions on how to use the file and any special considerations to keep in mind while using it.
It is important to note that the 3 Floor Plan familiar Housing Plan dwg File is not meant to be used for any construction or development activities.
It is intended for reference purposes only and should not be used as a substitute for professional advice or
for making any decisions about the construction of a housing unit.













